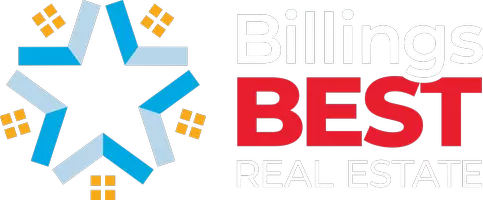928 Tierra DR Billings, MT 59105
5 Beds
3 Baths
2,954 SqFt
UPDATED:
Key Details
Property Type Single Family Home
Sub Type Single Family Residence
Listing Status Active
Purchase Type For Sale
Square Footage 2,954 sqft
Price per Sqft $186
Subdivision High Sierra
MLS Listing ID 351096
Style Ranch
Bedrooms 5
Full Baths 3
Construction Status Resale
HOA Y/N No
Abv Grd Liv Area 1,477
Year Built 2018
Annual Tax Amount $4,408
Lot Size 9,600 Sqft
Acres 0.2204
Property Sub-Type Single Family Residence
Property Description
Location
State MT
County Yellowstone
Area (01) Billings Heights (West Of Main)
Zoning Suburban Neighborhood Residential
Rooms
Basement Full
Main Level Bedrooms 3
Interior
Heating Forced Air, Gas, Other
Cooling Central Air
Fireplace No
Appliance Dryer, Dishwasher, Gas Range, Ice Maker, Microwave, Oven, Range, Refrigerator, Washer
Exterior
Exterior Feature Fence, Sprinkler/Irrigation, Patio
Parking Features Attached, Garage Door Opener
Garage Spaces 3.0
Fence Fenced
Water Access Desc Public
Roof Type Asphalt
Porch Patio
Building
Lot Description Interior Lot
Entry Level Two
Sewer Public Sewer
Water Public
Architectural Style Ranch
Level or Stories Two
Construction Status Resale
Schools
Elementary Schools Eagle Cliffs
Middle Schools Castle Rock
High Schools Skyview
Others
Tax ID A26947
Virtual Tour https://www.propertypanorama.com/instaview/bmt/351096






