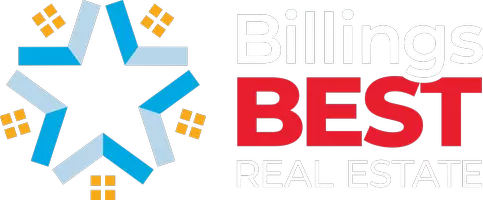2714 Oxford DR Billings, MT 59102
4 Beds
4 Baths
2,819 SqFt
UPDATED:
Key Details
Property Type Single Family Home
Sub Type Single Family Residence
Listing Status Active
Purchase Type For Sale
Square Footage 2,819 sqft
Price per Sqft $170
Subdivision Jones, Roy
MLS Listing ID 351705
Style Other
Bedrooms 4
Full Baths 3
Half Baths 1
Construction Status Resale
HOA Y/N No
Abv Grd Liv Area 1,998
Year Built 1965
Annual Tax Amount $3,589
Lot Size 7,339 Sqft
Acres 0.1685
Property Sub-Type Single Family Residence
Property Description
Location
State MT
County Yellowstone
Area (07) Northwest Billings
Zoning Suburban Neighborhood Residential
Rooms
Basement Full
Interior
Interior Features Window Treatments
Heating Gas, Hot Water
Cooling Ductless
Fireplaces Number 2
Fireplaces Type Wood Burning, Wood BurningStove
Fireplace Yes
Appliance Dryer, Dishwasher, Ice Maker, Microwave, Oven, Range, Refrigerator, Washer
Exterior
Exterior Feature Fence, Sprinkler/Irrigation, Pool, Patio
Parking Features Attached, Garage Door Opener
Garage Spaces 2.0
Fence Fenced
Pool In Ground, Pool
Water Access Desc Public
Roof Type Asphalt
Porch Covered, Patio
Building
Lot Description Alley, Cul-De-Sac, Interior Lot, Sprinklers In Ground
Entry Level Two
Sewer Public Sewer
Water Public
Architectural Style Other
Level or Stories Two
Construction Status Resale
Schools
Elementary Schools Poly Drive
Middle Schools Lewis And Clark
High Schools Senior High
Others
Tax ID A09434
Energy Description 97.0
Acceptable Financing Cash, Conventional, 1031 Exchange, FHA, VA Loan
Listing Terms Cash, Conventional, 1031 Exchange, FHA, VA Loan
Virtual Tour https://www.propertypanorama.com/instaview/bmt/351705






