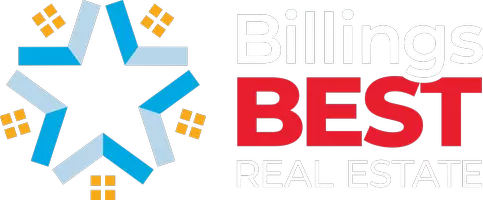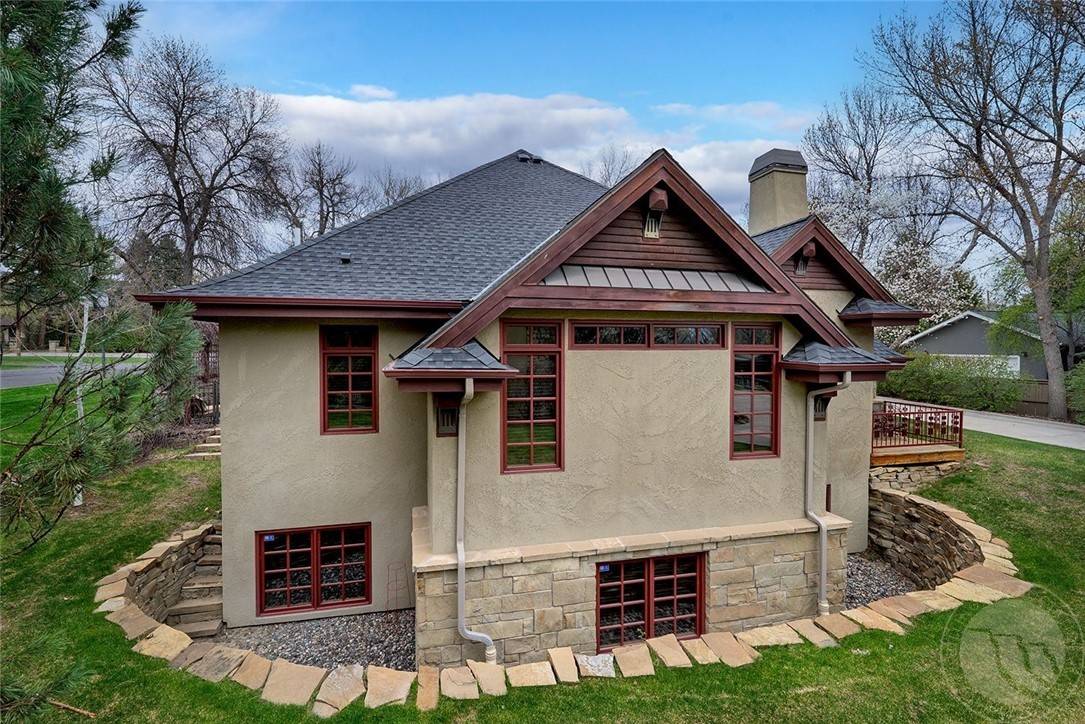1806 Poly DR Billings, MT 59102
4 Beds
3 Baths
4,127 SqFt
UPDATED:
Key Details
Property Type Single Family Home
Sub Type Single Family Residence
Listing Status Active Under Contract
Purchase Type For Sale
Square Footage 4,127 sqft
Price per Sqft $205
Subdivision G D Development
MLS Listing ID 352288
Style Ranch,Patio Home
Bedrooms 4
Full Baths 3
Construction Status Resale
HOA Y/N No
Abv Grd Liv Area 4,127
Year Built 2004
Annual Tax Amount $3,907
Property Sub-Type Single Family Residence
Property Description
Location
State MT
County Yellowstone
Area (07) Northwest Billings
Zoning Suburban Neighborhood Residential
Rooms
Basement Full
Main Level Bedrooms 2
Interior
Heating Forced Air, Gas
Cooling Central Air
Fireplaces Number 2
Fireplaces Type Gas
Fireplace Yes
Appliance Built-In Range, Dishwasher, Electric Range, Disposal, Microwave, Oven, Range, Refrigerator
Laundry Washer Hookup, Dryer Hookup, Laundry Room
Exterior
Exterior Feature Sprinkler/Irrigation, Patio
Parking Features Attached, Oversized
Garage Spaces 2.0
Fence None
View Y/N Yes
Water Access Desc Public
Roof Type Asphalt,Shingle
Porch Covered, Deck, Patio
Building
Lot Description Landscaped, Level, Views, Sprinklers In Ground
Entry Level Three Or More
Sewer Public Sewer
Water Public
Architectural Style Ranch, Patio Home
Level or Stories Three Or More
Construction Status Resale
Schools
Elementary Schools Rosepark
Middle Schools Lewis And Clark
High Schools Senior High
Others
Tax ID A12540A
Acceptable Financing Cash, New Loan
Listing Terms Cash, New Loan
Virtual Tour https://www.propertypanorama.com/instaview/bmt/352288






