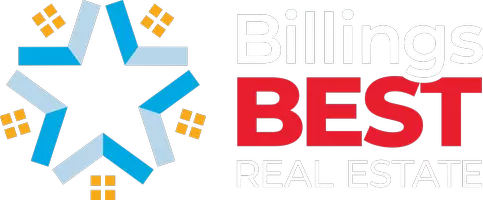1218 Little River Loop E Billings, MT 59106
3 Beds
2 Baths
1,520 SqFt
UPDATED:
Key Details
Property Type Townhouse
Sub Type Townhouse
Listing Status Active
Purchase Type For Sale
Square Footage 1,520 sqft
Price per Sqft $266
Subdivision Buffalo Crossing Sub
MLS Listing ID 353587
Style Ranch
Bedrooms 3
Full Baths 2
Construction Status Resale
HOA Y/N No
Abv Grd Liv Area 1,520
Year Built 2025
Lot Size 5,762 Sqft
Acres 0.1323
Property Sub-Type Townhouse
Property Description
Location
State MT
County Yellowstone
Area (08) West Billings
Zoning Mid-Century Neighborhood Residential
Rooms
Basement Crawl Space
Main Level Bedrooms 3
Interior
Interior Features Pantry
Heating Forced Air, Gas
Cooling Central Air
Fireplace No
Appliance Dishwasher, Free-Standing Range, Microwave, Oven, Range, Refrigerator
Exterior
Exterior Feature Fence, Sprinkler/Irrigation, Patio
Parking Features Attached, Garage Door Opener
Garage Spaces 2.0
Fence Fenced
Water Access Desc Public
Roof Type Asphalt,Shingle
Porch Covered, Patio
Building
Lot Description Landscaped, Level
Entry Level One
Sewer Public Sewer
Water Public
Architectural Style Ranch
Level or Stories One
Construction Status Resale
Schools
Elementary Schools Meadowlark
Middle Schools Ben Steele
High Schools West
Others
Tax ID A38211
Acceptable Financing Cash, Conventional, FHA, New Loan, VA Loan
Listing Terms Cash, Conventional, FHA, New Loan, VA Loan
Virtual Tour https://www.propertypanorama.com/instaview/bmt/353587






